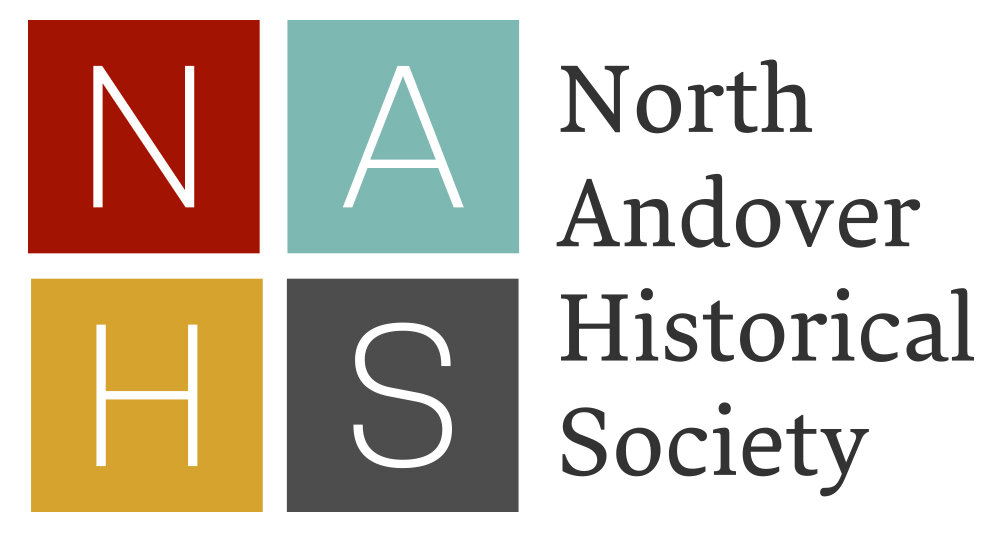The North Andover Historic Society has preserved 5 historic buildings:
Founders Hall
Our 1932 Museum Building and lower galleries, which along with the cottage, shop and the S. Forbes Rockwell, Jr. Research Library & Archival Collections, used to be the Society’s Headquarters. Learn More
johnson cottage (1789)
The Johnson Cottage (1789), next to the museum, is the last surviving artisan’s cottage in North Andover’s Old Center. The Cottage shows the life of an average family in the 19th Century and is the stage for many of the Society’s interactive programs. Learn More
parson barnard house (1715)
The Parson Barnard House (1715) at 179 Osgood Street is the Society’s other historic house. The exciting restoration techniques used highlight the original construction and interior modifications. As you visit each room, you will see furnishings that show the changes in lifestyle as experienced by four early inhabitants of the house from 1715 through 1830. Learn More
CARRIAGE barn at the parson barnard house (1805)
The Parson Barnard House was built in 1715 by Parson Thomas Barnard. The carriage barn was built during the early 19th century by John Norris, a founder of the Andover Theological Seminary. As Mr. Norris practiced law in Salem, Massachusetts, the Parson Barnard house was was used as local base and as a summer home for his family. Learn More
hayscales building (1833)
The Hay Scales Building (1833), located at the end of the Common at the corner of Andover and Osgood Streets is a small white clapboard and brick structure measuring just twelve by sixteen feet with a history closely linked to the nineteenth century agricultural life of North Andover. Learn More






